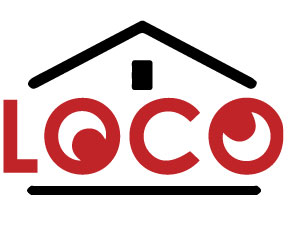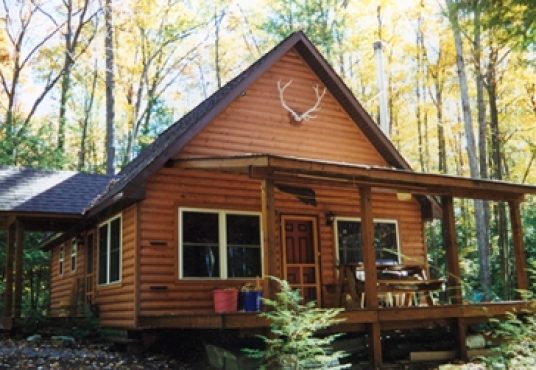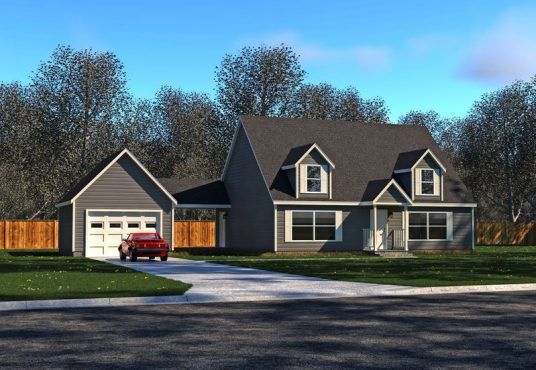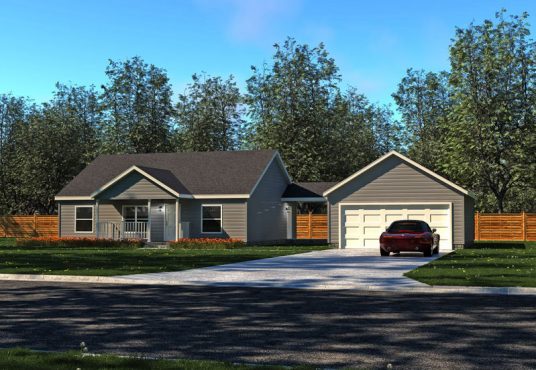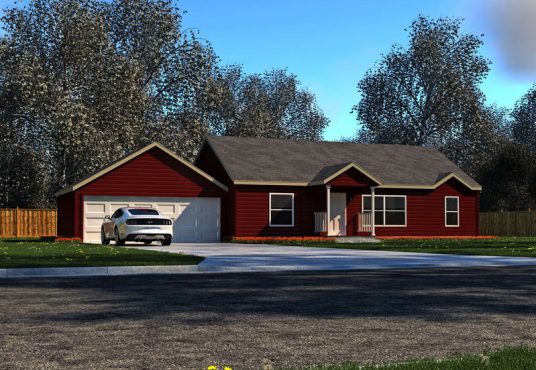Models/Floor Plans
Home Brochure PDF Videos Floor Plan Additional Floor Plans Series Literature 2020 Options GuideModular BrochureRequest Information
Floor Plan Additional Floor Plans Videos Request Information
Home Brochure PDF Floor Plan Additional Floor Plans 2020 Options GuideModular BrochureRequest Information
